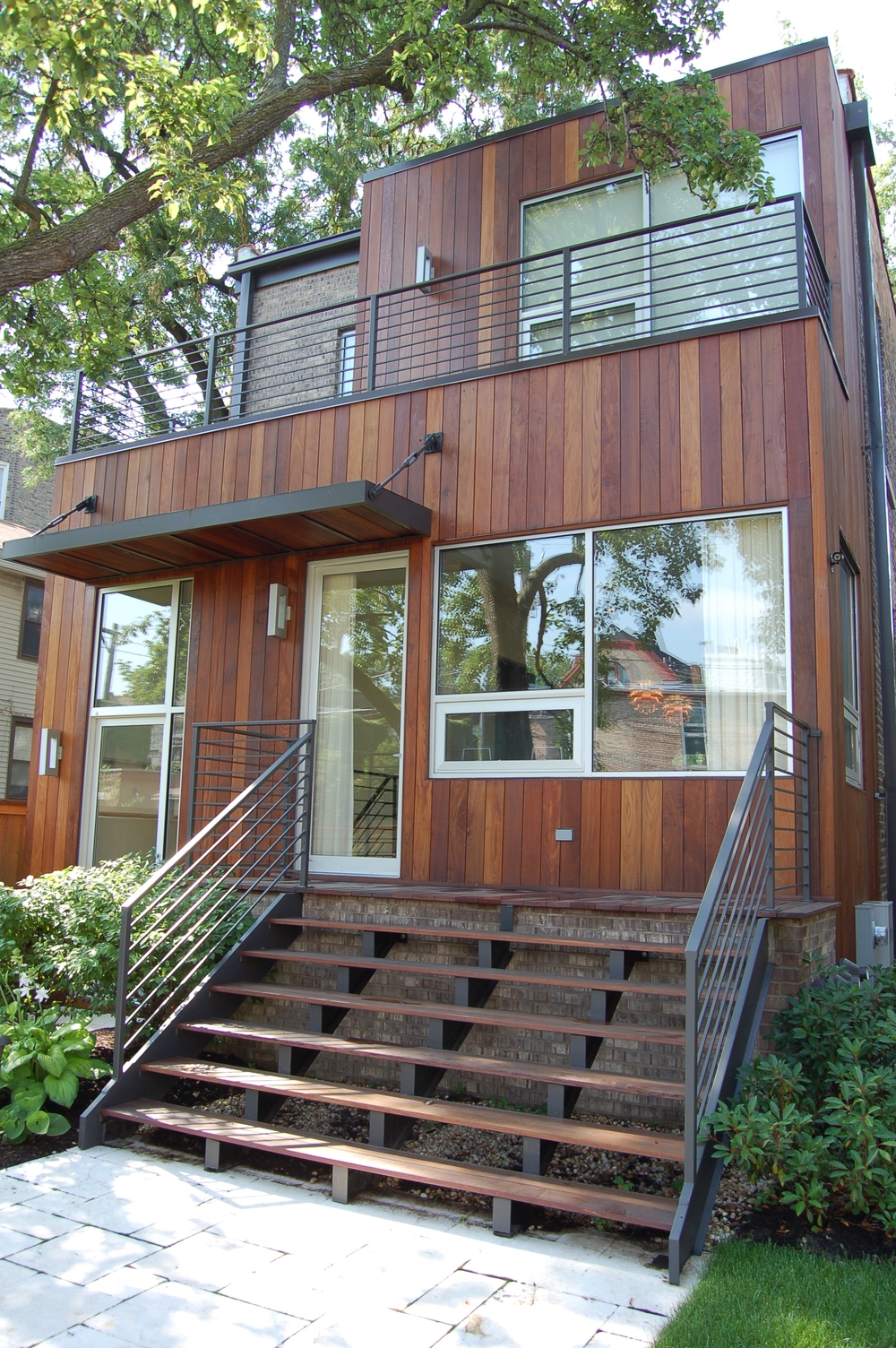Wicker Park Historic
wicker park historic
PROJECT INFO
Complete gut rehab of this landmark home in Wicker Park including a rear addition and basement dig out.
PROJECT ROLES
4,200 sf complete gut rehab
Landmark home
Permit services for City of Chicago and Landmarks
Rear addition including basement dig out
Full architectural services - creation of bid and permit documents
Contractor and engineering coordination
Project management and coordination throughout construction
Custom millwork and detailing
Full interior services including tiles, plumbing fixtures, kitchen and custom furniture
CREDIT
Photographer: Katrina Wittkamp
Kitchen Cabinetry: McDuffee Design
Custom Flooring: featured on Carlisle Wide Plank Floors website
PRESS






















