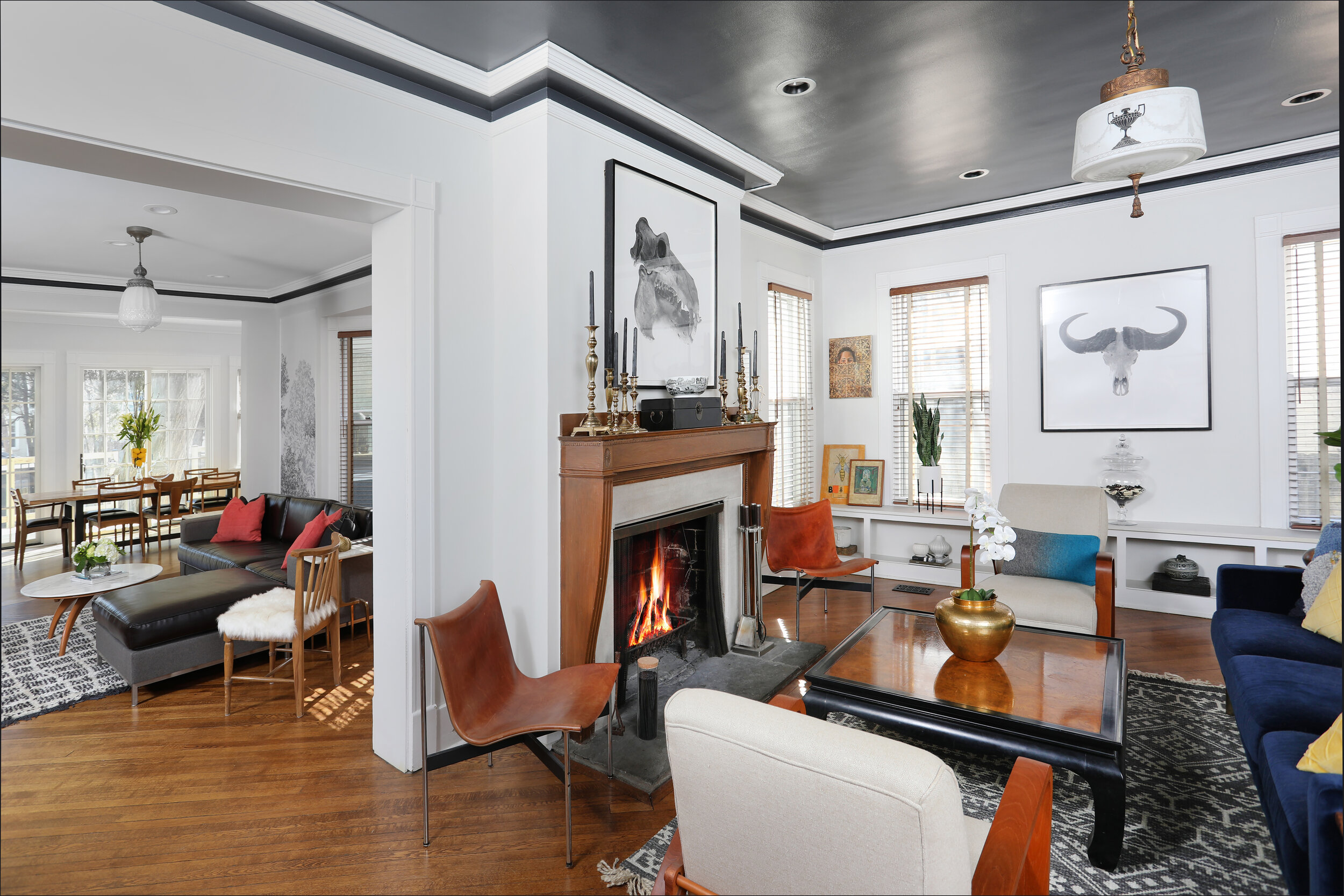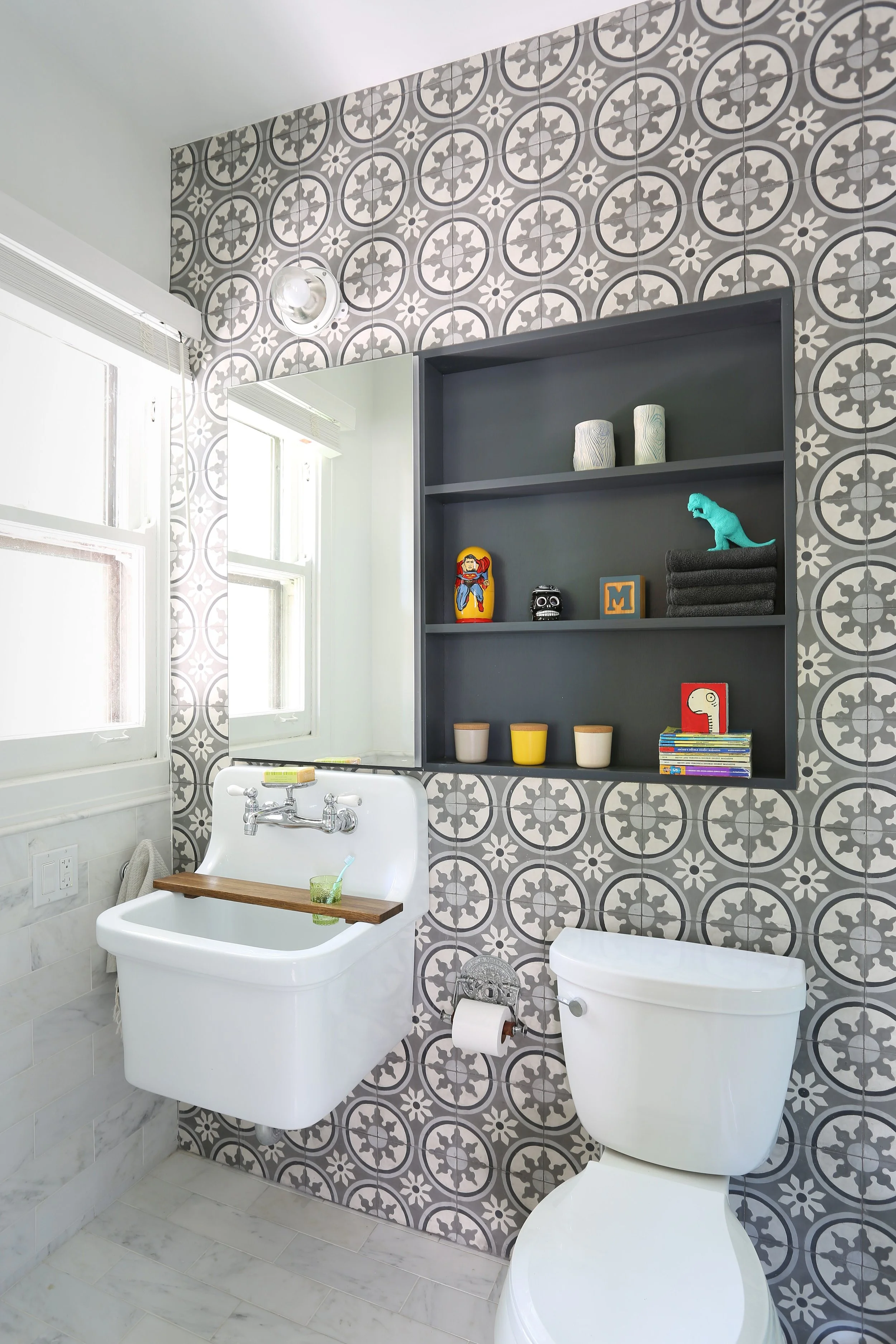Evanston Historic
evanston historic
PROJECT INFO
This major rehab of an Evanston historic home is the perfect balance of modern living while respecting historic charm. The existing floor plan was an unusually open floor plan for homes of this era, but had little access to the generous rear and side yard. Turning the formal dining room into the family room, and opening up the walls to the kitchen dramatically changed the space. The real game changer was adding two oversized sliding doors on the back wall of the house, allowing you to spill out onto the new wood deck that wraps around a 100 year old elm tree. The light spills throughout the first floor now, allowing for glimpses of the dramatic sunrises on the lake just a few blocks to the east.
PROJECT ROLES
4500 s.f. Full Rehab and restoration of historic details
Concept Design
Creation of Bid & Permit Documents
Full exterior and intereior renderings
Review with Preservatoin Commission
Shop Drawings
Custom Millwork & Detailing
Full Interior Services & Finishes Selection including tile, wallcoverings, plumbing fixtures, kitchen, lighting, and furniture
Coordinated all new plumbing pipes, electical wiring, new roof, window restoration, and restoration of 125+ year old flooring
Project Management
CREDITS
Photographer: Katrina Wittkamp
General Contractor: Tom Hellyer Contracting












































