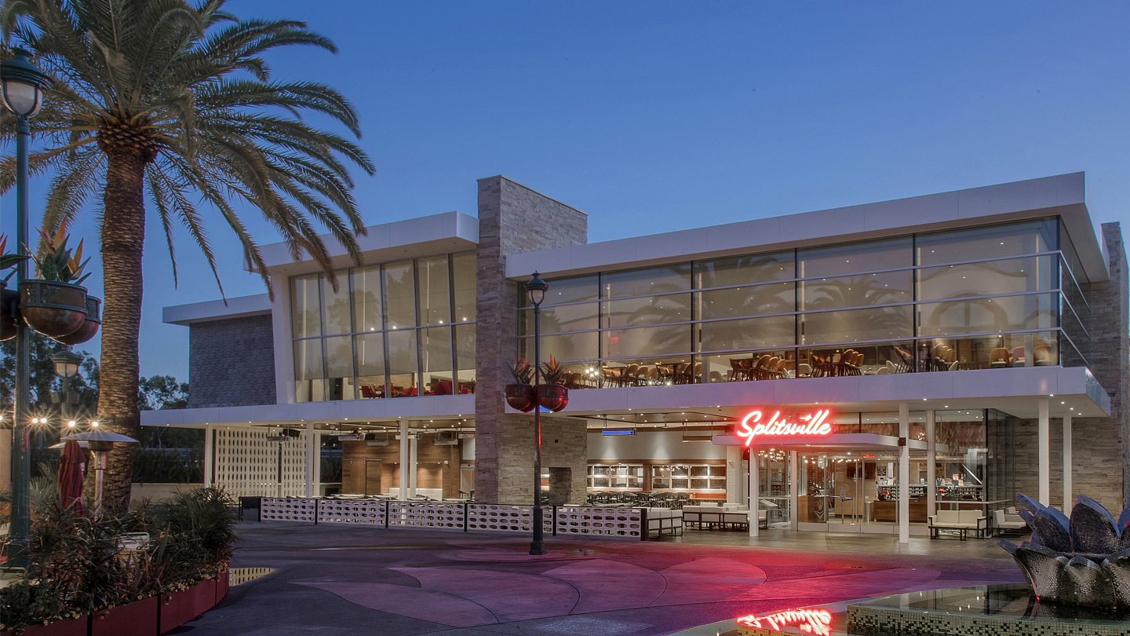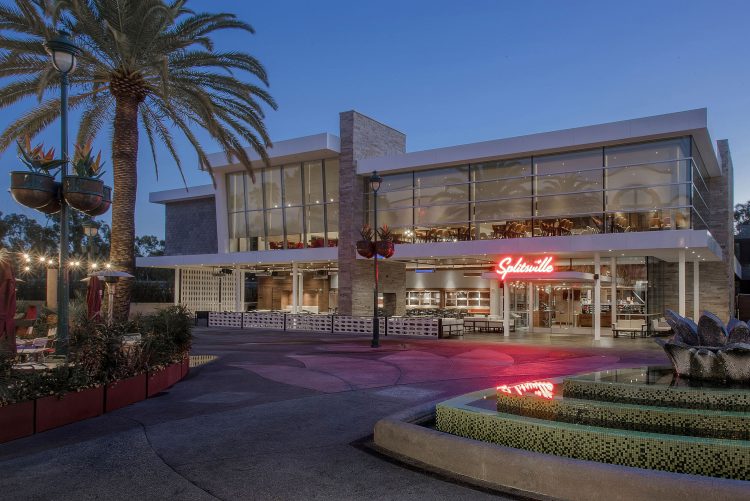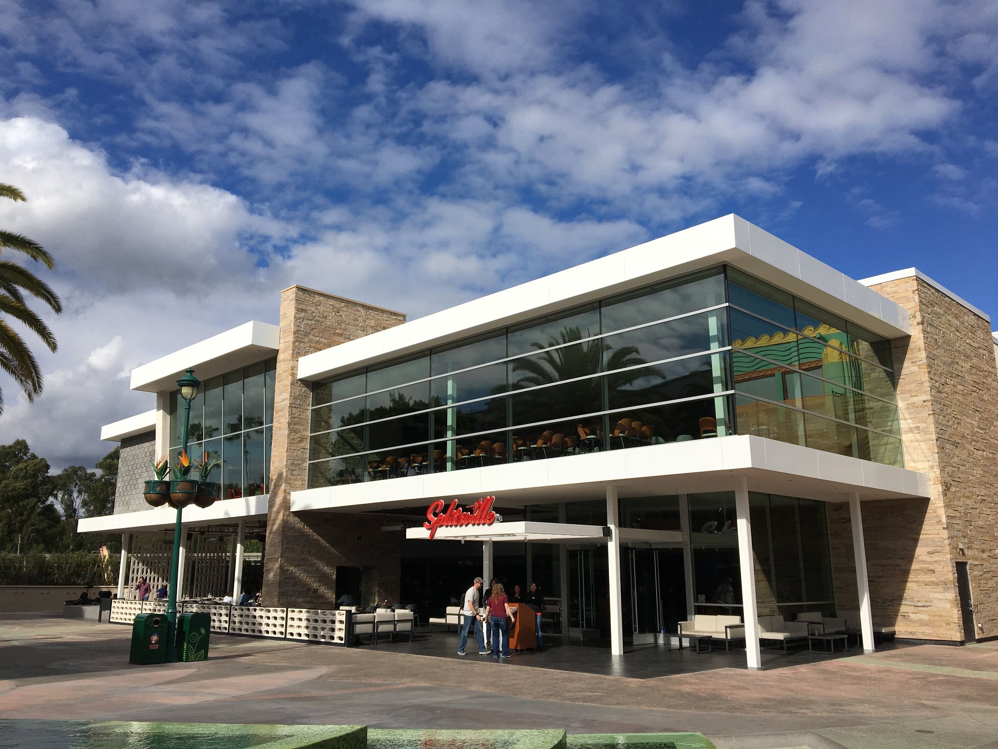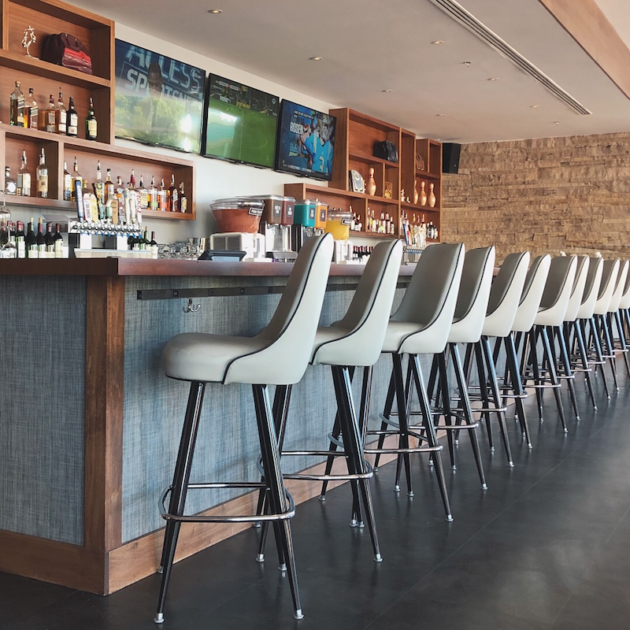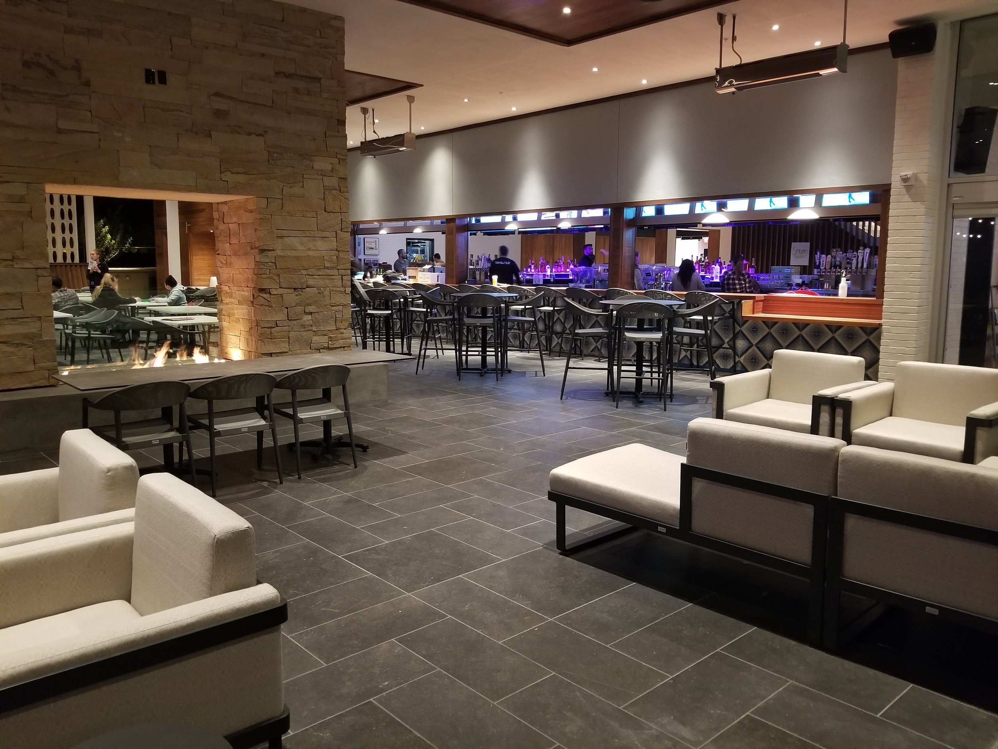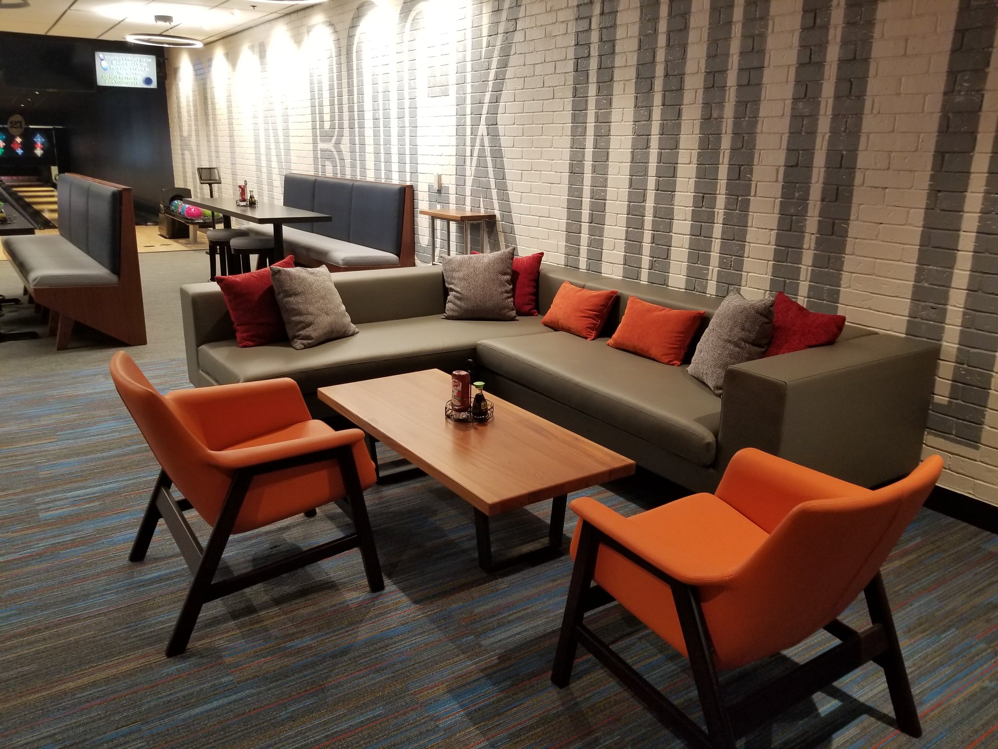Splitsville
splitsville anaheim
Downtown Disneyland, Anaheim, CA
PROJECT INFO
fcSTUDIO’s second project with the Millennium Management team. A mid-century inspired, ground-up building housing a reconcepting of the Splitsville Luxury Lanes brand and new West Coast corporate headquarters. Located on the former House of Blues site at Downtown Disneyland.
PROJECT ROLES
Core & Shell Design & Detailing
Concept Design
Interiors Architecture
Lighting Design
Consultant Coordination
Permit & Construction Documents
Custom Millwork & Detailing Finishes Selection
FF&E Selection
Construction Oversight
SIZE
53,000 sf
CREDITS
Photographers: Splitsville Luxury Lanes, Walt Disney Co.
General Contractor: Terra Nova Industries, San Francisco
Website: Splitsville Lanes - Anaheim
PRESS

